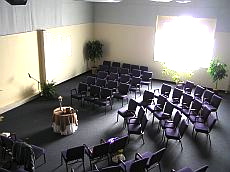Sanctuary
 The high-ceilinged sanctuary comfortably seats up to 140 people auditorium style. A lovely, air-conditioned room, the space measures approximately 40 x 50 feet. The carpet is blue, the chairs are purple and the walls are cream. A large, glass-block “lotus” window at the south end of the room ensures there is plenty of natural light. The main entrance opens into the Social Hall.
The high-ceilinged sanctuary comfortably seats up to 140 people auditorium style. A lovely, air-conditioned room, the space measures approximately 40 x 50 feet. The carpet is blue, the chairs are purple and the walls are cream. A large, glass-block “lotus” window at the south end of the room ensures there is plenty of natural light. The main entrance opens into the Social Hall.

The rectangular-shaped Social Hall is approximately 26 X 36 feet. It holds nine 60-inch-diameter round tables. Each table seats eight, accommodating a total of 72 guests seated or 100 standing. The carpet is blue and the comfortable upholstered folding chairs are beige. Coat racks are located near the entrance and there is a service counter that conveniently opens onto the kitchen.
Kitchen
A warming kitchen is located off the Social Hall. It is equipped with a refrigerator, stove, and dishwasher.
Classrooms
Our three classrooms can be furnished with a table and chairs or preschool furniture for children. Classroom #1, the large classroom, is approximately 10 x 20 feet. Classroom #2 (middle) and Classroom #3 (at the end of the hallway) are small classrooms that each measure 10 x 10 feet.
More Space Rental Considerations — Equipment
Rental of our facility includes a sound system with several freestanding microphones.
To arrange a tour, please call us at 734-327-0270.
